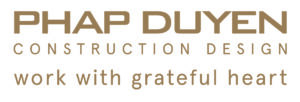LOCATION: TRÀ VINH CITY – TRÀ VINH
OWNER: Hoàng Quân Corp
GFA: 4002,49 m2
Floor count:
– 02 floors
SERVICES: Structural design














LOCATION: TRÀ VINH CITY – TRÀ VINH
OWNER: Hoàng Quân Corp
GFA: 4002,49 m2
Floor count:
– 02 floors
SERVICES: Structural design
2019
Tra Vinh, Viet Nam
Building
